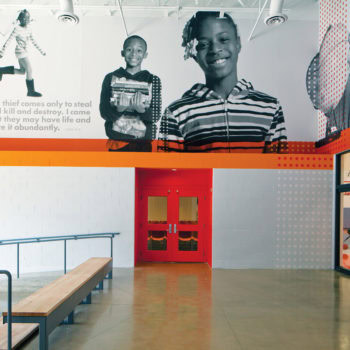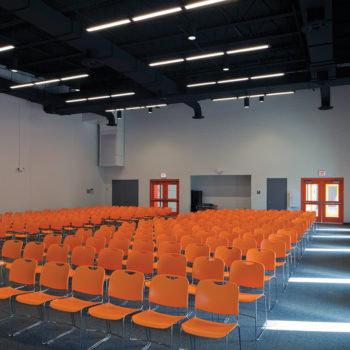


Novak Construction provided Design-Build and General Contracting services for this new precast 2-story community center for kids with classrooms, an auditorium, kitchen and gymnasium. The modern exterior brings a new level of sophistication and liveliness to the community, complete with a living green roof that can be seen from the elevated trains running adjacent to the building. The exterior construction makes a bold statement with painted precast, corrugated and perforated metal panels and aluminum composite trim. The front facade features larger- than-life-sized graphic panels printed with black and white photographs of current students, as well as pops of the Club’s branding orange. In addition, there are mechanical systems that allow independent operability for spaces throughout the building to reduce overall energy consumption.