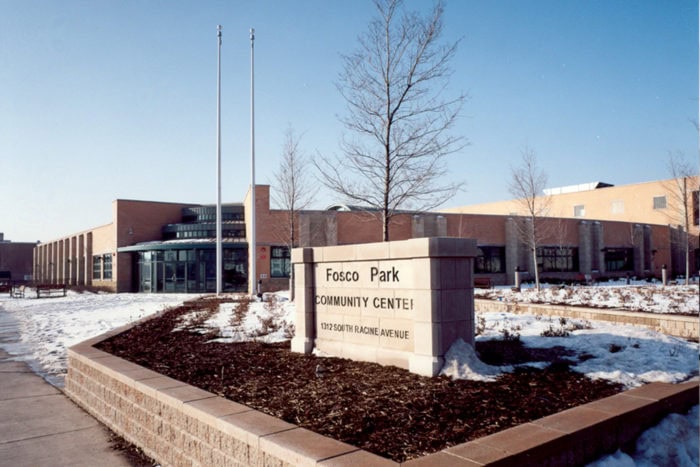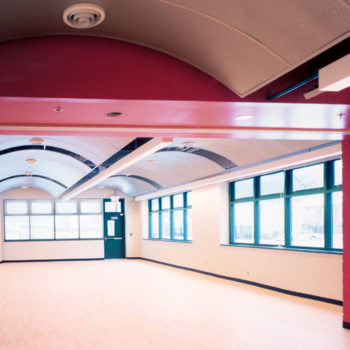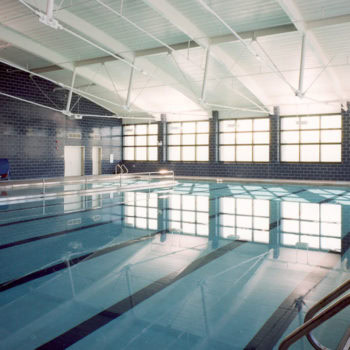


As General Contractor, Novak constructed this community center for the Chicago Park District located on the corner of 14th and Racine. Covering half a city block, and constructed in a non-park setting, the 58,000 square foot facility utilizes an energy strategy that exceeds the requirements of the city of Chicago’s Energy Code.
The building includes an elevator, indoor swimming pool, gymnasium, cafeteria and new daycare room. The site consists of fully surrounding landscape, a baseball field, parking lot, outdoor spray pool and play area. Special features include the use of large areas of glazing on the west facade which not only provide for amble natural light but also reducing the dependency on artificial light as well as providing thermal properties during the winter months.