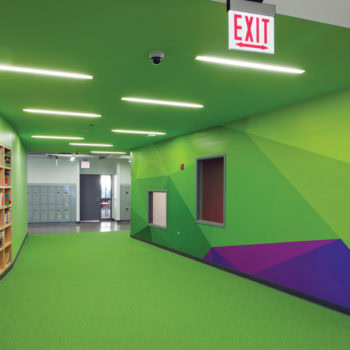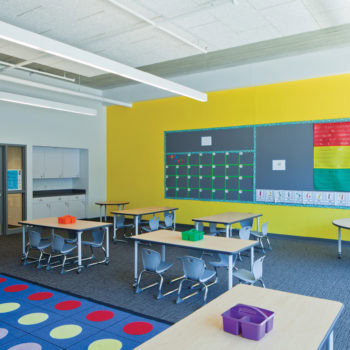


This project was a 53,000 square foot, 3-story, ground-up precast K-5 charter/ after-school facility to serve over 810 inner city students. The interior included (18) classrooms, a multi-purpose gym/cafeteria, three (3) computer labs, six (6) break-out rooms, an art room, a special education suite, administration spaces and a (22) space parking lot. There were mechanical systems that allow independent operability throughout the building to reduce overall energy consumption. Novak Construction provided Design-Build services and was the General Contractor for this client.
“In less than two years, By the Hand, a non-profit, after-school program, built two state-of-the art centers totaling 77,000 square feet in what was once described as on of the darkest corners in Chicago,” noted Executive Director, Donnita Travis.