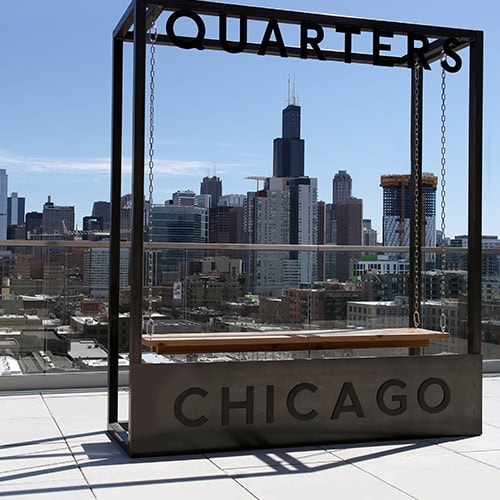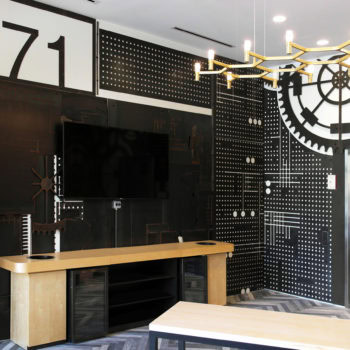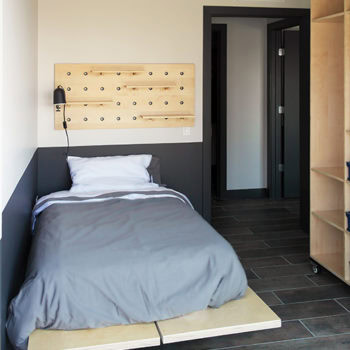


Novak Construction served as general contractor for the construction of Lake & Aberdeen, also known as Quarters, a new 11-story mixed-use residential tower in downtown Chicago. This building is unique as it features shared apartment floor-plans and promotes a co-living lifestyle community. Novak also performed design-build and MEPFP services for this client. The development includes approximately 27,500 square feet of street-level retail, a two-level (120 space) parking garage, two floors of offices and five residential levels with multiple terraces.
The tower’s amenities include a green roof, fitness center, lounge and top floor club level room. From a logistical standpoint, the construction was challenging due to its proximity to two large buildings on either side, as well as the Chicago Transit Green Line on the north elevation. Novak is adept at dense urban landscapes with limited staging areas. The delivery of materials, respect for the adjacent properties and on-time schedule deliverables are the hallmark of these Novak projects.
This project achieved LEED Silver Certification.