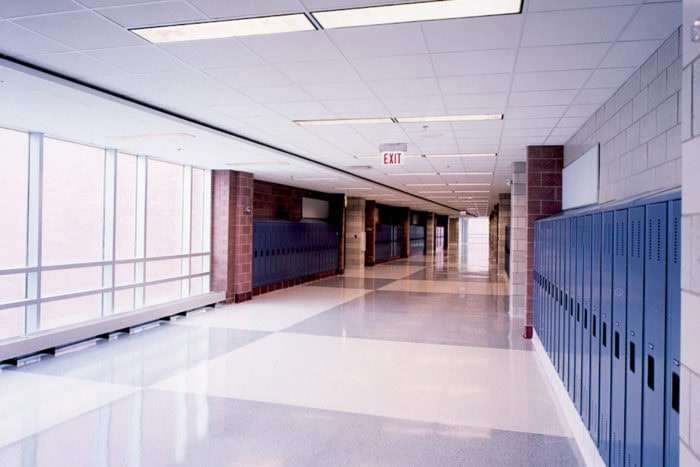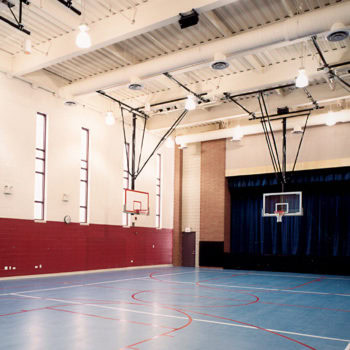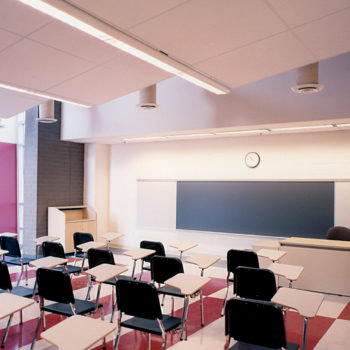


Claremont Academy is a STEM (Science, Technology, Engineering, and Mathematics) Magnet School providing all students in Grades K-8 the chance to explore math and science in a hands-on environment with access to the newest technology.
As General Contractor, Novak completed a 6 month renovation to the school for the Chicago Public Schools & Public Building Commission of Chicago. The school is the city’s first Green-certified elementary school – an eco-friendly structure featuring a drought-resistant vegetated green roof, solar panels, harvested rainwater and flooring made of recycled glass. Exterior features include a dynamic, upturned roof and special incised cut stone paving at the entry plaza with concepts designed to stimulate the imagination of students, faculty and parents as they enter the school. The 900 student school includes 38 classrooms, gymnasium, media center, kitchen and cafeteria, library, an elevator as well as a site-to-curb walkway, landscaping and parking.